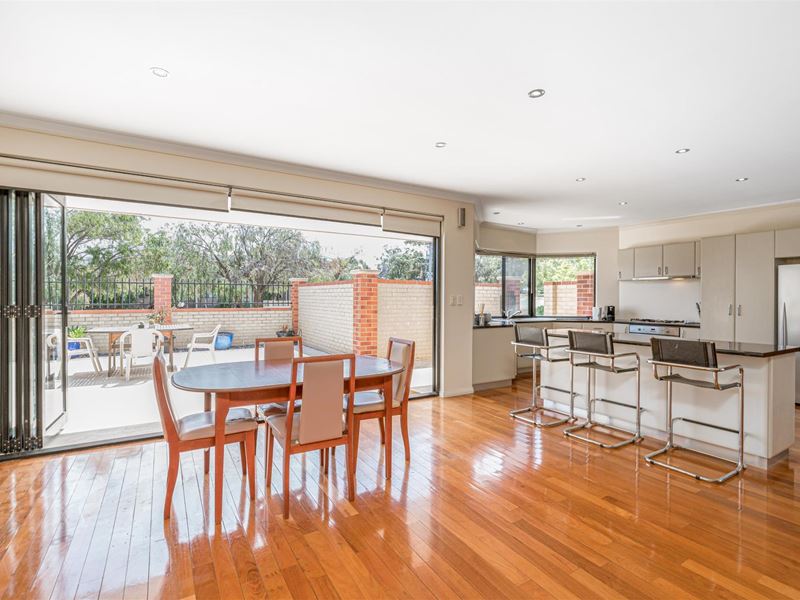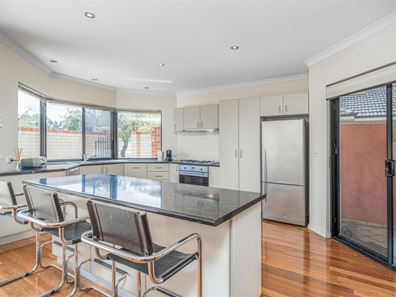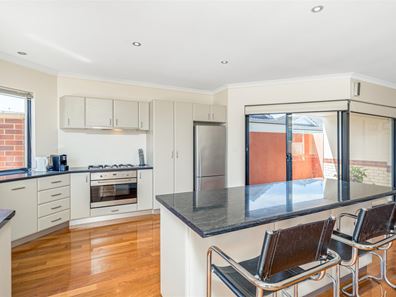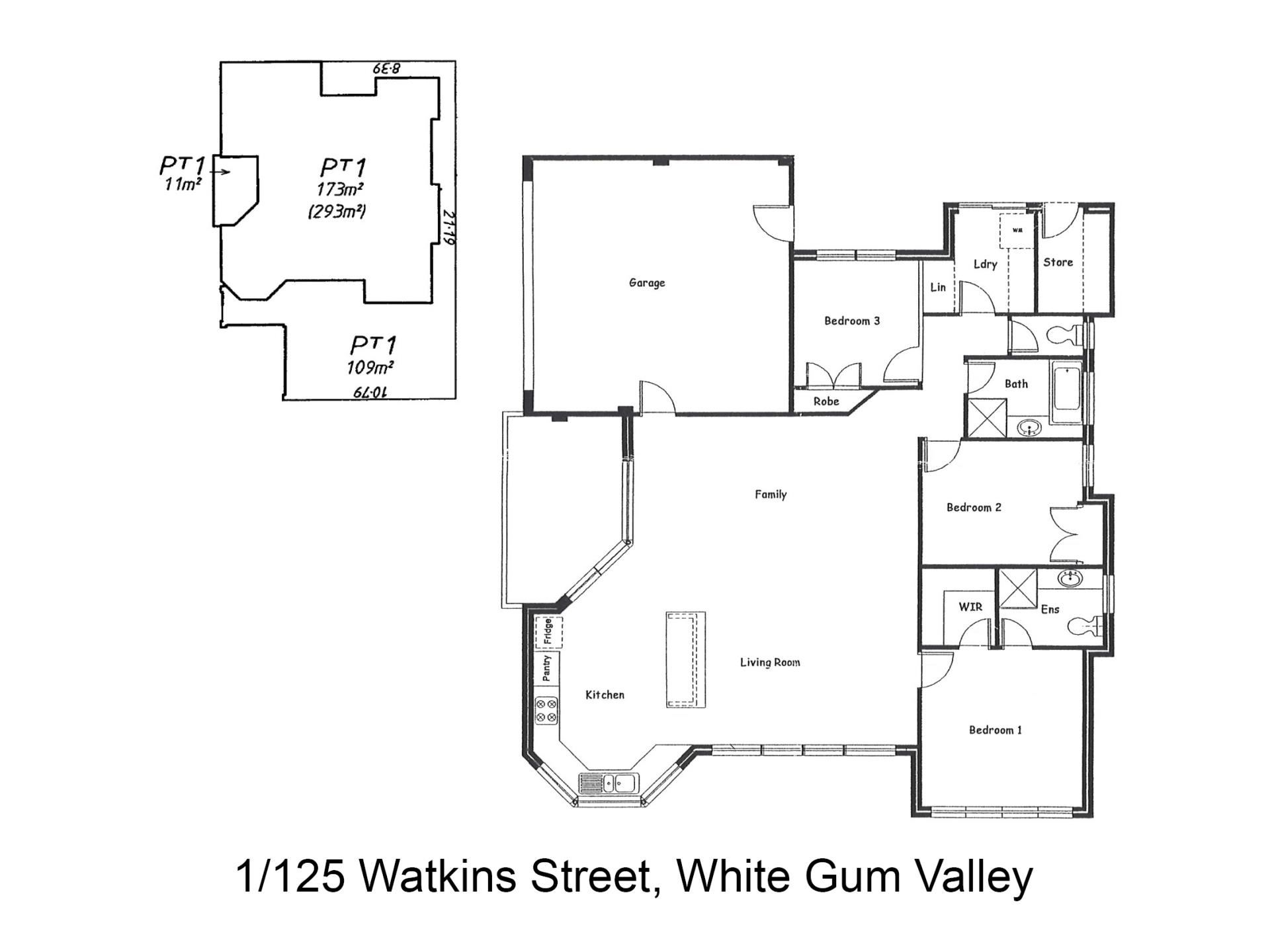


1/125 Watkins Street, White Gum Valley WA 6162
Sold price: $520,000
Sold
Sold: 09 Nov 2020
3 Bedrooms
2 Bathrooms
2 Cars
House
Contact the agent

Marcel La Macchia
0422408711
One Residential
SOLD!
SPACIOUS & STYELE-SAVVYThis stylish street front, free standing address boasts a contemporary design with spacious dimensions and a seamless indoor-outdoor flow. A perfect blend of contemporary living and entertaining spaces.
Upon immediate entry to the home the grand proportions of the air-conditioned open plan living, dining and kitchen are astounding. Quality Blackbutt timber flooring is featured and spanning bi-folding doors to the North mean the home is well lit naturally. Designed for maximum enjoyment, the fenced front courtyard is sealed, bordered by garden beds and North facing.
The kitchen is a standout, equipped with quality 900mm stainless steel appliances, a freestanding and flexible breakfast bar and oodles of storage space achieved through bevelled edged cabinets and drawers.
Well zoned accommodation comprises of the main bedroom with a walk-in robe, European tiled en-suite and north facing courtyard access. Paired to the rear of the home, two robed minor bedrooms (one with courtyard access). They both share the main bathroom with separate bath and glass shower. A well finished laundry affords a porcelain trough and both under bench and overhead storage cabinets with formal press, a separate w/c sits adjacent.
Located in an exceedingly convenient location, walking distance to 'cafelumos' and your corner convenience store. Transport options from Watkins and Carrington Street is handy and Gilberts Fresh Market, Hilton SUPA IGA, Pharmacy, Butcher, Pub and Eateries all just over 550meters down the road. Make sure not to delay your enquiry and entry into the White Gum Valley lifestyle.
In Brief:
- Project Corp built 2004 brick and tile 3 bedroom, 2 bathroom home
- Fenced north facing front courtyard with reinforced concreate flooring
- Plenty of bench space to kitchen with freestanding island bench
- Cabinets feature 'bevelled edges' throughout
- Overhead cabinets, full sized pantry, dishwasher recess
- 900mm stainless steel appliances and rangehood
- Quality Blackbutt timber flooring throughout massive open plan living area
- Split system air conditioning
- Bi-folding doors allow fantastic indoor/outdoor integration
- Main bedroom of great size with sliding doors allowing access to front courtyard
- Walk in robes, en-suite with floor to ceiling tiles and w/c incorporated
- 2 double door robed minor bedrooms each of good proportions
- 3rd bedroom with outside access
- Main bathroom with single vanity, wall tiles to ceiling, spa bath and separate shower
- Full sized laundry, ceramic trough, linen press
- Separate second w/c
- Double automatic lock up garaging with ample lighting, television and ample power points
- Lockable and fitted out storeroom under main roofline
- Security screens, window treatments
- Gas bayonet, hot water system and appliances
Finer Details:
Lot 1 on Strata Plan 45526
Volume: 2567, Folio: 346
Holding: 293sqm
Property features
Cost breakdown
-
Water rates: $1,120 / year
-
Strata fees: $552 / quarter
Nearby schools
| Hilton Primary School | Primary | Government | 1.0km |
| White Gum Valley Primary School | Primary | Government | 1.4km |
| Fremantle College | Secondary | Government | 1.4km |
| Christ The King School | Primary | Non-government | 1.5km |
| Winterfold Primary School | Primary | Government | 1.6km |
| Our Lady Of Mount Carmel School | Primary | Non-government | 1.7km |
| Palmyra Primary School | Primary | Government | 1.7km |
| Seton Catholic College | Secondary | Non-government | 1.9km |
| Beaconsfield Primary School | Primary | Government | 2.1km |
| East Hamilton Hill Primary School | Primary | Government | 2.2km |
