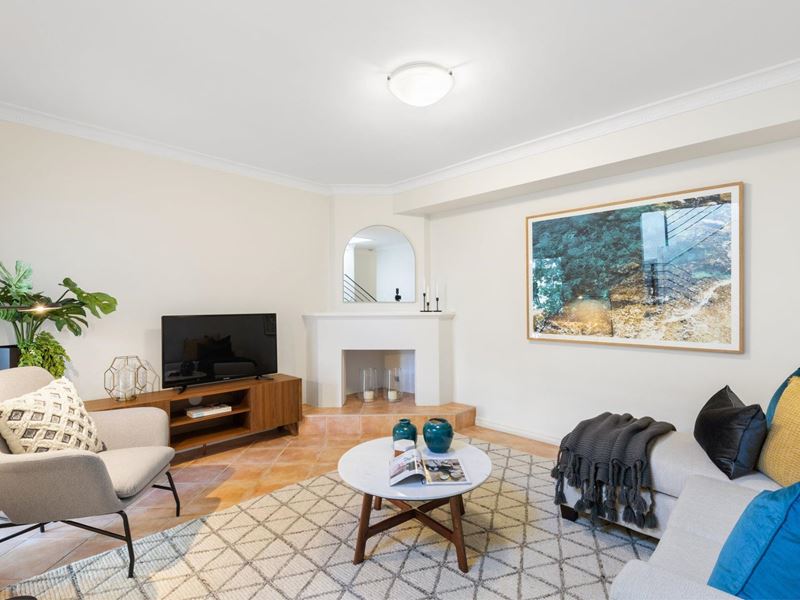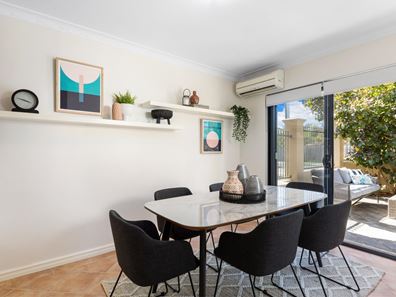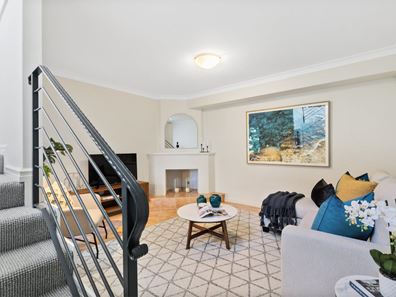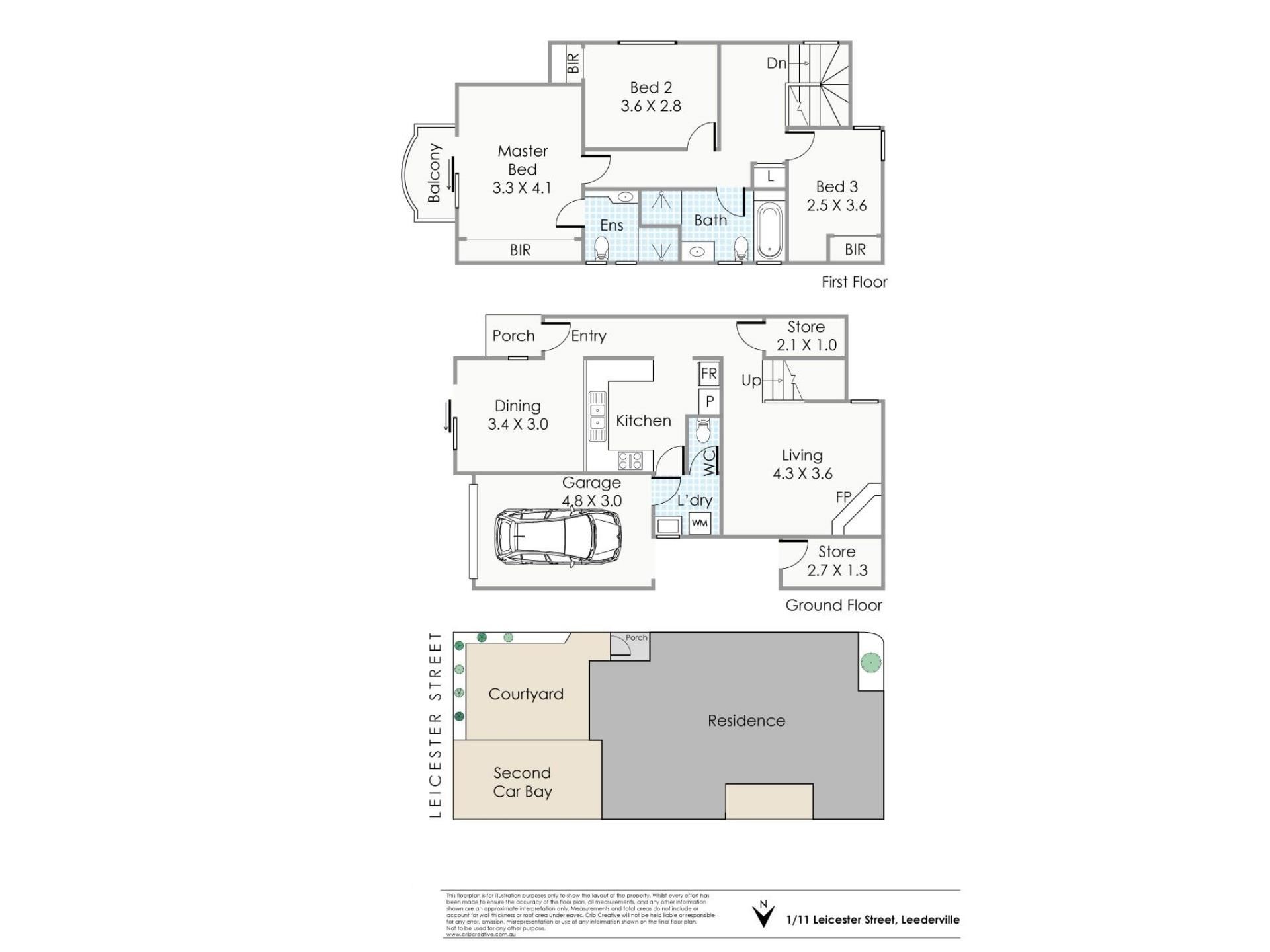


1/11 Leicester Street, Leederville WA 6007
Sold price: $750,000
Sold
Sold: 29 Aug 2021
3 Bedrooms
2 Bathrooms
2 Cars
Townhouse
Contact the agent

Ingrid Bradshaw
0411411365
Jade Lippiatt

Haiven Property Central
SOLD!!
Be first in line for this one! Lifestyle, convenience, and location is the name of the game in this stylish, immaculately presented street front townhouse. Designed for effortless, harmonious living, the fabulously social open plan kitchen and dining area melds seamlessly into lush courtyard garden, perfect for relaxed easy, entertaining. The lovely sitting room offers a quiet haven to relax in, away from open plan spaces. Upstairs, there’s 3 great sized bedrooms all with robes and two generous bathrooms including ensuite to master bedroom. This fabulous easy care, warm and inviting executive townhouse is a winner in the lifestyle stakes, so make it yours! Simply perfect for professionals, couples, singles, downsizers, lock up and leavers and investors.ACCOMMODATION
3 bedrooms
2 bathrooms
Kitchen
Dining
Living
Laundry
3 WCs
FEATURES
Fabulous contemporary street front townhouse
Perfectly positioned and presented to delight
Security alarm
No strata fees
Neutral palette throughout
Entrance hall opening into gorgeous light filled open plan kitchen and dining room
Dining with feature porthole window, sliding doors to lovely, paved courtyard garden, split system reverse cycle air conditioning, roller blinds to doors
Modern open plan kitchen with timber veneer cabinetry, dark counters, underbench oven and gas cooktop, large pantry storage and plenty of prep space
Practical laundry with space for washer and dryer and direct access to drying
Separate WC downstairs
Shoppers entry from garage
Large understairs store
Spacious living room with provision for gas fireplace and tall window, gas point
Carpet to stairs and upper floor bedrooms
Large window under carpeted stairwell
Lovely light filled master bedroom with stylish recessed ceiling, sliding doors to private balcony in the treetops, wall of built-in robes, ceiling fan, roller blinds, split system reverse cycle air conditioning
Sunny en-suite with single vanity, shower, and WC
Two additional spacious bright good sized bedrooms with built in robes
Main bathroom with single vanity, shower, separate bath and WC
Linen store
OUTSIDE FEATURES
Pretty paved and fenced garden courtyard with native hibiscus, mature citrus tree
Separate drying courtyard
Lock up store
PARKING
Single auto garage with internal access
Additional parking for second car tandem
LOCATION
In prime street front spot. You’ve got the best of both worlds here – it doesn’t get much better…tucked away in quiet pocket of Leederville and surrounded by parkland, yet close to all the action. Britannia Reserve and Leederville Tennis Club are on your doorstep, with lovely Lake Monger just over the pedestrian bridge. Brilliant restaurants, gorgeous coffee shops, cool bars, fabulous boutique shopping are a just short walk away. Evenings out are taken care of in Leederville’s enduring classic restaurants – Pappagallo, Duende, Pincho’s, Kitsch Bar Asia, Anna’s, Sayer’s - the list of great eateries is endless! Get your gourmet foodie treats from Tentazioni Italian Bakery or The Re Store just around the corner. And if you need it, the IGA is open 24hrs. Walk to the train, hop on a bus, bike to the CBD or shoot around the corner for easy access to the freeway or tunnel… if you really still need your car, that is! Walk score – 75/100 – very walkable!
DISTANCES
290m to The Re Store
300m to nearest bus stop on Oxford St
300m to Tentazioni Bakery
350m to Pixel Coffee Brewers
350mm to Pappagallo
500m to Oxford Yard
650m to Amani Bar and Kitchen
750m to The Good Grocer 24hr IGA Leederville
1.1km to Duende Tapas
1 km to Leederville Train Station
SCHOOL CATCHMENTS
West Leederville Primary School
Bob Hawke College (year 7 intake started in 2020)
Optional Mount Lawley or Churchlands Senior High Schools (until Bob Hawke intake begins)
TITLE DETAILS
Lot 1 on Strata Plan 40360
Volume 2505 Folio 903
ZONING
R60
STRATA AREA
Ground floor: 82 sqm
First Floor: 73 sqm
Total Strata Area: 203 sqm
OUTGOINGS
City of Vincent: $1,955.96 / annum 21/22
Water Corporation: $1,386.71 / annum 21/22
Common Insurance approx. $531 per annum
From Saturday, 5 December 2020 all real estate agents and property managers will be obligated to maintain a record of all attendees at home opens, to be used for contact tracing purposes.
Details must be taken from every attendee over the age of 16.
Link for more details.
https://www.wa.gov.au/government/publications/covid-19-coronavirus-contact-registers-patrons-frequently-asked-questions
Property features
Nearby schools
| School Of Isolated And Distance Education | Combined | Distance | 0.5km |
| Aranmore Catholic Primary School | Primary | Non-government | 0.5km |
| Aranmore Catholic College | Secondary | Non-government | 0.8km |
| West Leederville Primary School | Primary | Government | 0.9km |
| Perth Modern School | Secondary | Government | 1.4km |
| Bob Hawke College | Secondary | Government | 1.4km |
| Mount Hawthorn Primary School | Primary | Government | 1.6km |
| Mount Hawthorn Education Support Centre | Primary | Specialist | 1.6km |
| North Perth Primary School | Primary | Government | 1.7km |
| Bold Park Community School | Combined | Non-government | 1.7km |
